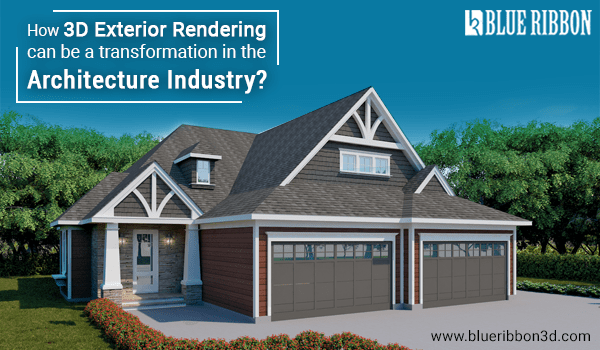The advancement in technologies have benefited many industries and made them more constructive which otherwise were just in the form of imaginations. Similarly, the architectural industry is succored with 3D exterior rendering animation technology. With this form of technology, one can visualize high-resolution 3D renders of the exteriors before they are built. Exteriors include industrial building, commercial centers, and residential buildings. Having a well-equipped rendering studio, owners, builder, and promoters can imagine the project and visualize it to get a better idea about the actual construction and plan. The rendered details and animations of the exteriors are mapped out precisely even showing the surroundings factors like backdrop, weather, parking, and roads. Be it for the exteriors or interiors, when it comes to 3D architectural visualization no detail is too small.
Why is 3D Exterior Rendering Substantial for the Property Makers, Owners, and Architectures?
Visualization creates perfection and executes the precision. The importance of 3D rendering is as imperative as taking a car trial before buying it. Whenever you decide to buy a car, you filter out one of your choice and the service provider will offer you a trial ride to experience the features and details the product has. Similarly, before buying/creating any exterior project architectures and owners should visualize the appearance of the project to be accomplished. Listing down the benefits of 3D rendering :-
Flaw identification :- If during the 3D exterior visualization, the property maker/architecture detects any flaw in the structure, they can immediately alter the plan and fix that fault. It will save time and money invested in the project.
An accurate picture for the client :- As the drafting of the project will be visually displayed, the client can simply draw an idea about the project’s overlook after execution. This also creates a better communication channel between the architecture and client. They can explain the changes and enhancements easily viewing the 3D representation.
Amplify the skills of architect :- With the introduction of new technology, the architects can explore new ways of representing their drafts. It will add to their skills easing down their hassles of drafting structures of exteriors.
Understanding the Procedure of 3D Exterior Rendering
The amalgamation of various sketches, plans, and reference images will present the final visualization of project conveying client’s particular needs. Here are some of the integral part and parcel of the 3D exterior rendering process.
3D modeling
Builds the structure of project with 3D modeling software to add digital perspective.
Texturing
At this stage, the 3D visualization is given a realistic touch which is similar to painting a physical model.
Rendering
The collected 2D images of project originate in the rendering process where the whole digital model comes into existence. It adds the perfect perspective to the 2D images.
Refining
The professionals will revise the scenes, textures, lights and every feature responsible for further enhancement of the 3D exterior model.
Similar to exterior 3D visualization you can also avail 3D interior rendering. In case you are searching for 3D architectural rendering services, don’t forget to contact Blueribbon. We create visuals with the help of a team of skilled architects and project makers to reflect your project as previsualization of actual idea.

